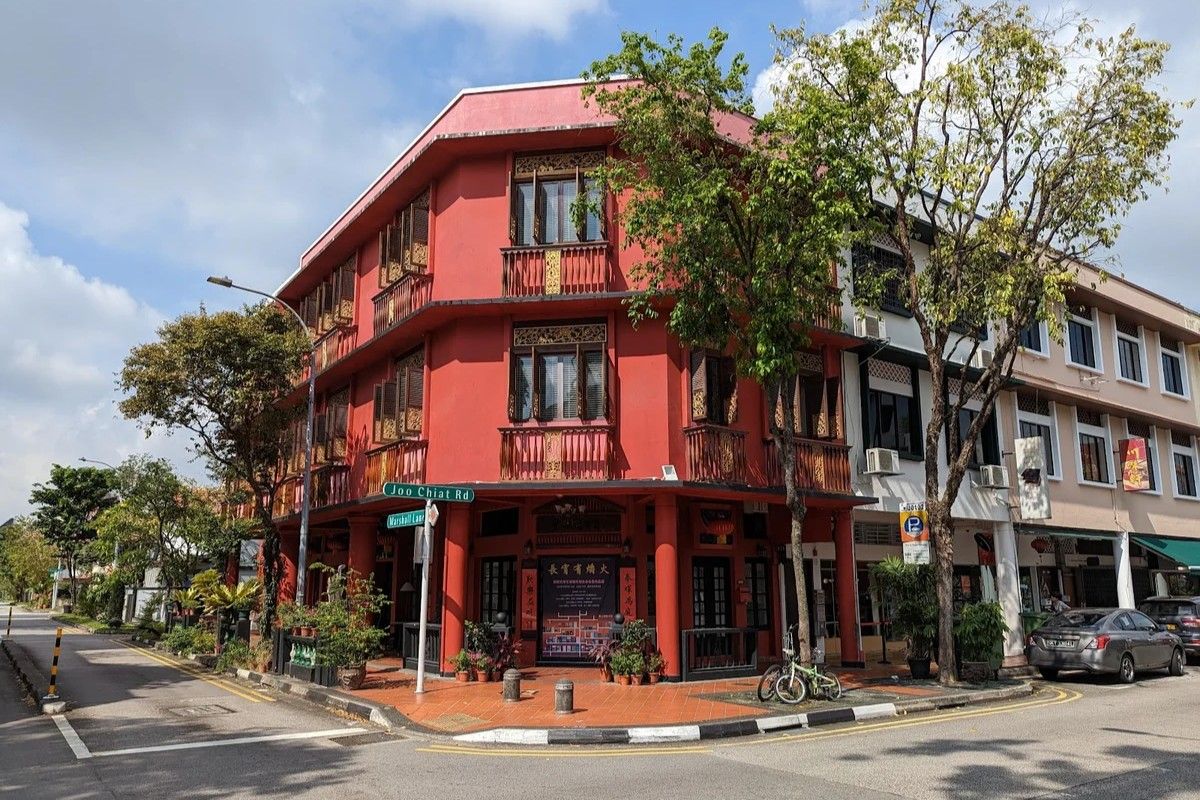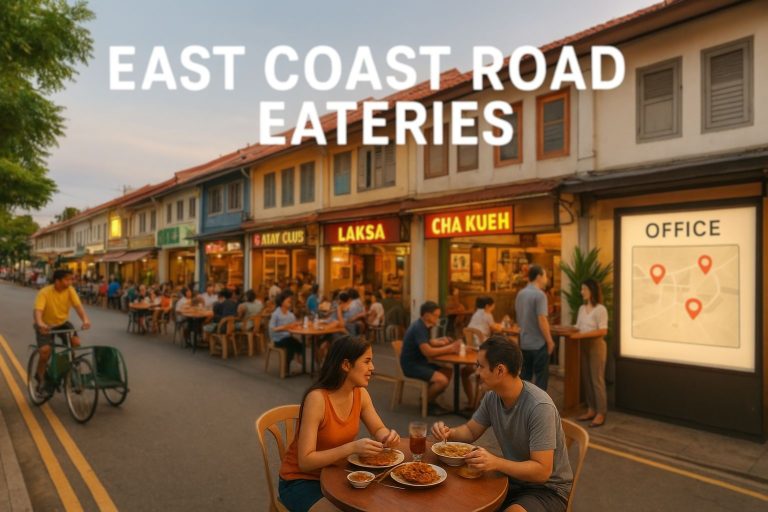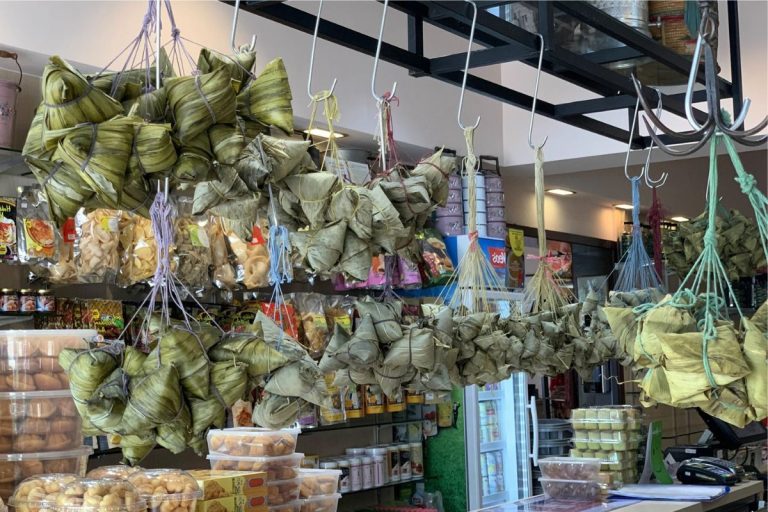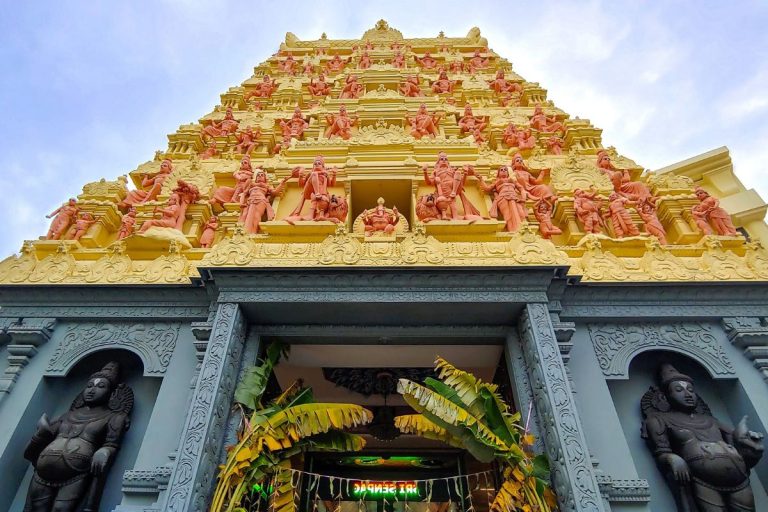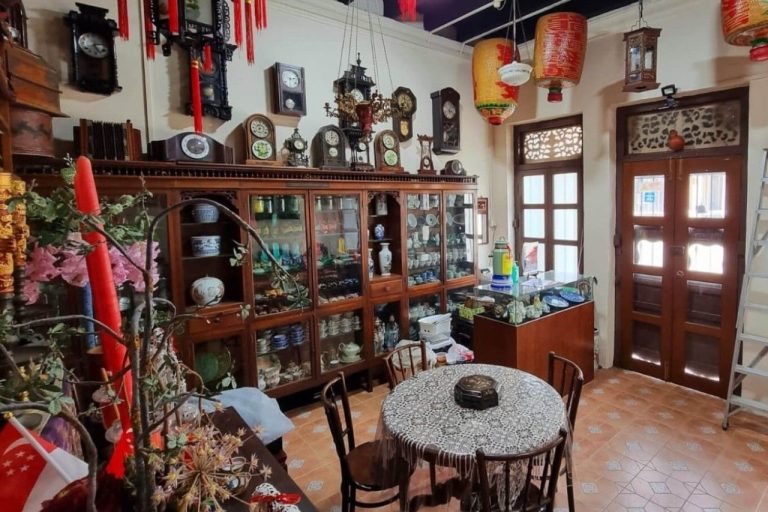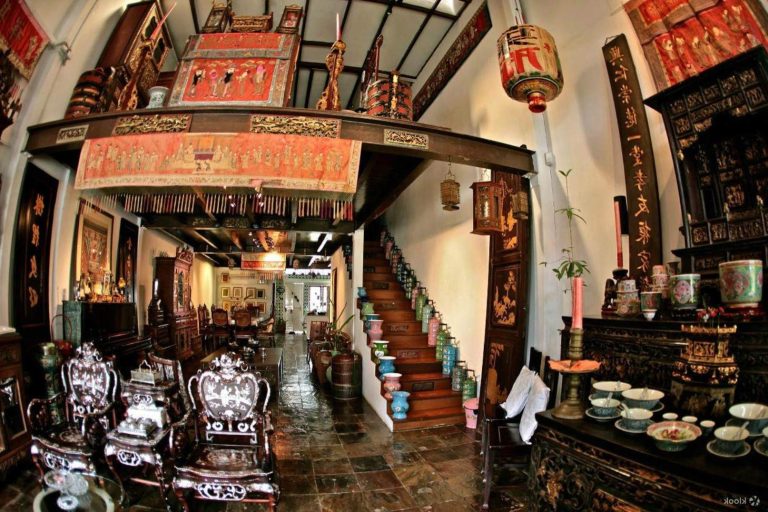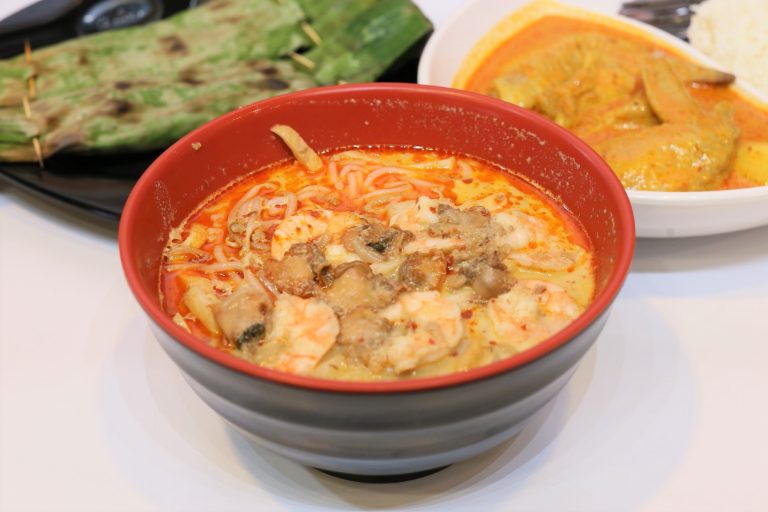Peranakan Shophouses: Architectural Beauty
Overview of Peranakan Heritage
The Peranakan community represents one of Southeast Asia’s most fascinating cultural fusions, born from centuries of intermarriage and cultural exchange. These descendants of Chinese immigrants who settled in the Straits Settlements created a unique identity that beautifully blends traditions, customs, and architectural styles. Their shophouses stand as magnificent testaments to this rich heritage, showcasing an extraordinary blend of Eastern and Western influences that continue to captivate visitors and residents alike.
Singapore’s Peranakan shophouses emerged during a period of rapid urban development, when Sir Stamford Raffles’ 1822 ordinances shaped the architectural landscape of the growing port city. These structures served dual purposes as commercial spaces and family homes, reflecting the practical needs of merchant families while expressing their cultural identity through intricate decorative elements.
Definition of Peranakan Culture
Peranakan culture emerged from the unique blend of Chinese heritage with local Malay customs and later European influences. The term ‘Peranakan’ itself means ‘locally born’ in Malay, referring to descendants of Chinese traders who married local women. This community developed its own distinct language (Baba Malay), cuisine, clothing, and architectural preferences that set them apart from both their Chinese ancestors and local populations.
Historical Context of the Peranakan Community
The Peranakan community flourished from the 15th century onwards, particularly in the Straits Settlements of Singapore, Penang, and Malacca. These merchant families became influential traders, often serving as intermediaries between Chinese suppliers and local markets. Their economic success allowed them to build elaborate homes that reflected their prosperity and cultural sophistication, creating the architectural legacy we admire today.
Influence of Chinese, Malay, and European Cultures
Peranakan architecture beautifully demonstrates cultural synthesis, incorporating Chinese courtyard concepts, Malay tropical adaptations, and European decorative elements. Chinese influence appears in the symmetrical layouts and feng shui principles, while Malay elements include raised floors and ventilation systems suited to tropical climates. European colonial architecture contributed ornate plasterwork, decorative tiles, and neoclassical details that became signature features of Peranakan shophouses.
Significance of Traditional Practices
Traditional Peranakan practices deeply influenced architectural design, from the placement of ancestral altars to the creation of spaces for elaborate wedding ceremonies. The layout of shophouses accommodated extended family living arrangements, with courtyards providing natural ventilation and light while serving as gathering spaces for family activities. These architectural choices reflected the community’s values of family unity, prosperity, and cultural continuity.
Preservation Efforts and Challenges
Modern preservation efforts face significant challenges as urban development pressures threaten historic shophouses. Government conservation programs, private restoration projects, and community advocacy groups work tirelessly to maintain these architectural treasures. However, balancing heritage preservation with modern living requirements remains complex, requiring innovative solutions that respect historical authenticity while meeting contemporary needs.
Architectural Features of Peranakan Shophouses
Peranakan shophouses represent architectural masterpieces that evolved over more than a century, from the 1840s through the 1960s. These structures demonstrate remarkable adaptability, incorporating new materials and design elements while maintaining their essential character. The architectural evolution reflects changing tastes, available materials, and influences from global design trends, creating distinct periods that architectural historians can easily identify.
The genius of Peranakan shophouse design lies in its practical response to tropical conditions while expressing cultural identity through decorative elements. These buildings successfully combine commercial functionality with residential comfort, creating spaces that served multiple generations of families while adapting to changing business needs.
Unique Structural Elements
Peranakan shophouses feature distinctive structural elements that set them apart from other architectural styles. The characteristic five-foot way provides covered walkways for pedestrians while creating shaded commercial spaces. Internal courtyards, known as air wells, provide natural ventilation and light to interior spaces. Raised ground floors protect against flooding while creating storage areas, and the typical narrow frontage maximizes valuable street-facing commercial space.
Decorative Aspects: Tiles and Motifs
The decorative tiles adorning Peranakan shophouses represent some of the most beautiful architectural ornamentation found in Southeast Asia. These colorful ceramic tiles, primarily imported from Europe and Japan, feature intricate floral patterns, mythical creatures, and auspicious symbols. Phoenix and dragon motifs symbolize harmony and prosperity, while peony flowers represent wealth and honor. The vibrant colors and intricate designs transform functional facades into artistic masterpieces.
Evolution of Shophouse Designs
Shophouse architecture evolved through distinct phases, each reflecting contemporary influences and available materials. Early shophouses (1840s-1900) featured simple designs with minimal ornamentation, built using local materials. The first transitional period (early 1900s) introduced decorative plasterwork and colorful tiles. The late period (1900-1940) showcased elaborate ornamentation with vibrant colors and eclectic decorative elements influenced by global architectural trends.
Environmental Adaptations in Architecture
Peranakan shophouses demonstrate sophisticated environmental design principles perfectly suited to tropical climates. High ceilings promote air circulation, while internal courtyards create natural ventilation systems. Overhanging roofs provide shade and rain protection, and raised foundations prevent moisture damage. These climate-responsive features ensure comfortable living conditions without modern air conditioning, showcasing sustainable design principles that remain relevant today.
Comparison with Other Architectural Styles
Peranakan shophouses differ significantly from other regional architectural styles through their unique blend of influences and decorative elements. Unlike purely Chinese or Malay traditional architecture, these buildings incorporate European neoclassical details and Victorian decorative elements. The result creates a distinctive architectural language that reflects the multicultural identity of the Peranakan community while addressing practical tropical living requirements.
Cultural Significance of Peranakan Tiles
Peranakan tiles hold profound cultural significance beyond their obvious aesthetic appeal, serving as tangible connections to family history, cultural identity, and artistic traditions. These ceramic masterpieces tell stories through their intricate designs, conveying wishes for prosperity, happiness, and good fortune while reflecting the sophisticated taste of their original owners. Each tile represents a piece of cultural heritage that connects contemporary viewers to the rich traditions of the Peranakan community.
The tiles adorning Peranakan shophouses function as more than mere decoration; they serve as cultural texts that communicate values, beliefs, and aspirations. Understanding their symbolism provides insights into Peranakan worldview and the importance placed on harmonious living, family prosperity, and spiritual protection.
Historical Origins of Peranakan Tiles
Peranakan tiles originated from European and Japanese manufacturers who created designs specifically for Southeast Asian markets during the late 19th and early 20th centuries. These tiles were imported by wealthy Peranakan families who appreciated their durability, beauty, and symbolic meanings. The manufacturing centers in England, Belgium, and Japan produced tiles featuring motifs that resonated with Chinese cultural symbols while incorporating local tropical elements.
Collecting and Restoring Tiles
The art of collecting and restoring Peranakan tiles has become increasingly important as urban redevelopment threatens historic buildings. Dedicated collectors like Baba Victor Lim have salvaged thousands of tiles from demolished shophouses, carefully cataloging and restoring these cultural treasures. The restoration process requires specialized knowledge of historical manufacturing techniques and access to compatible materials, making authentic restoration both challenging and expensive.
Symbolism and Cultural Meanings
Each Peranakan tile design carries specific cultural meanings rooted in Chinese symbolism and adapted for Southeast Asian contexts. Peony flowers symbolize wealth and honor, while bamboo represents resilience and flexibility. Dragon and phoenix motifs signify imperial power and feminine grace, often appearing together to represent marital harmony. Fruit and flower patterns convey wishes for abundance and fertility, reflecting the community’s emphasis on family prosperity.
Notable Collections and Museums
Several institutions and private collectors maintain significant Peranakan tile collections that preserve these cultural artifacts for future generations. The Intan museum houses an impressive private collection showcasing the diversity and beauty of Peranakan decorative arts. These collections serve educational purposes while providing inspiration for contemporary artists and designers interested in traditional motifs and techniques.
The Role of Tiles in Peranakan Identity
Peranakan tiles play a crucial role in maintaining cultural identity, serving as visual reminders of heritage and family history. Many families treasure tiles inherited from ancestral homes, viewing them as precious heirlooms that connect them to their roots. The distinctive aesthetic of these tiles has become synonymous with Peranakan culture, appearing in contemporary art, fashion, and interior design as symbols of cultural pride.
Evolution of Shophouse Architecture
The architectural evolution of Peranakan shophouses spans over a century, reflecting changing social conditions, available materials, and design influences from around the world. This evolution demonstrates the adaptability and resilience of Peranakan culture, as each generation modified and enhanced their built environment while preserving essential cultural elements. Understanding this evolution provides insights into the broader social and economic changes that shaped Southeast Asian urban development.
The transformation of shophouse architecture mirrors the changing fortunes and aspirations of the Peranakan community, from simple merchant dwellings to elaborate displays of wealth and cultural sophistication. Each architectural period tells a story of cultural confidence, economic prosperity, and artistic achievement.
Timeline of Architectural Development
Peranakan shophouse development follows a clear timeline beginning in the 1840s with simple, functional structures and evolving through increasingly elaborate phases. The early period (1840s-1900) featured basic two-storey structures with minimal ornamentation. The transitional period (early 1900s) introduced decorative elements and improved materials. The late period (1900-1940) showcased peak ornamentation with vibrant colors and elaborate decorative schemes reflecting global influences.
Key Architectural Styles of Shophouses
Six distinct architectural styles characterize Singapore’s shophouse development, each reflecting contemporary influences and available materials. Early shophouses featured simple designs with practical considerations paramount. First transitional style introduced decorative plasterwork and improved proportions. Late shophouses showcased elaborate ornamentation with eclectic influences from Art Nouveau, Art Deco, and other international movements that reached Southeast Asia through global trade networks.
Influence of Raffles’ Ordinances
Sir Stamford Raffles’ 1822 ordinances profoundly shaped shophouse development by establishing building regulations that created the characteristic five-foot way and standardized building heights. These regulations ensured uniform street frontages while providing covered pedestrian walkways that became defining features of Southeast Asian urban architecture. The ordinances balanced public benefit with private property rights, creating functional urban spaces that remain relevant today.
Impact of Urban Development on Shophouses
Urban development pressures have significantly impacted shophouse preservation, with many historic buildings demolished for modern developments. However, growing awareness of their cultural and architectural value has led to conservation efforts that recognize shophouses as integral parts of Singapore’s urban heritage. Modern urban planning increasingly incorporates shophouse conservation into development strategies, balancing progress with heritage preservation.
Preservation of Historical Shophouses
Conservation efforts focus on maintaining the architectural integrity of historic shophouses while adapting them for contemporary use. These efforts require specialized knowledge of traditional building techniques, materials, and decorative elements. Successful preservation projects demonstrate that historic shophouses can be sensitively adapted for modern living and commercial use while retaining their cultural significance and architectural beauty.
Notable Locations for Peranakan Architecture
Singapore’s Peranakan architectural heritage concentrates in several distinctive neighborhoods that showcase different aspects of this rich cultural tradition. These areas serve as living museums where visitors can experience the full spectrum of Peranakan shophouse design while enjoying the vibrant community life that continues to thrive in these historic settings. Each location offers unique perspectives on how Peranakan families adapted their architectural preferences to different urban contexts.
These neighborhoods demonstrate the successful integration of heritage preservation with modern urban life, showing how historic architecture can continue to serve contemporary needs while maintaining its cultural significance. The diversity of architectural styles and decorative elements across these areas reflects the evolution of Peranakan taste and the influence of changing global design trends.
Joo Chiat: A Cultural Hub
Joo Chiat represents the heart of Peranakan culture in Singapore, featuring the highest concentration of preserved shophouses with their characteristic colorful facades and intricate tile work. This neighborhood showcases the full evolution of Peranakan architecture, from simple early shophouses to elaborate late-period examples with vibrant colors and eclectic ornamentation. The area remains a living cultural center where visitors can experience authentic Katong Laksa and explore traditional Peranakan businesses alongside modern cafes and galleries.
Emerald Hill: Architectural Showcase
Emerald Hill presents one of Singapore’s most cohesive collections of preserved Peranakan shophouses, featuring predominantly late-period architecture with elaborate decorative elements. The tree-lined street creates an intimate atmosphere that highlights the intricate details of each building, from ornate plasterwork to colorful ceramic tiles. This area demonstrates how successful conservation efforts can create attractive residential environments while preserving architectural heritage.
Blair Plain: Residential Heritage
Blair Plain offers insights into Peranakan residential architecture with its collection of well-preserved shophouses that showcase the adaptation of commercial building types for primarily residential use. The area features examples of different architectural periods, allowing visitors to trace the evolution of Peranakan design preferences. The neighborhood’s quiet residential character provides opportunities to appreciate architectural details often overlooked in busier commercial areas.
The Role of Shophouses in Community Life
Peranakan shophouses continue to play vital roles in community life, serving as venues for cultural celebrations, family gatherings, and business activities. The flexible design of these buildings allows them to adapt to changing needs while maintaining their essential character. Ground-floor spaces accommodate everything from traditional businesses to modern cafes, while upper floors provide residential accommodation that keeps communities vibrant and diverse.
Guided Tours and Cultural Experiences
Cultural tours of Peranakan neighborhoods provide opportunities to learn about architectural history while experiencing living culture through food, crafts, and community interactions. These experiences often include visits to traditional businesses, tastings of authentic Peranakan cuisine, and opportunities to meet craftspeople who maintain traditional skills. The Katong Antique House offers immersive experiences that bring Peranakan history to life through carefully preserved interiors and cultural artifacts.
Influence on Modern Architecture
Contemporary architects and designers increasingly draw inspiration from Peranakan shophouse design, recognizing the timeless appeal of their climate-responsive features and decorative elements. This influence appears in modern residential developments, commercial projects, and urban planning initiatives that seek to create distinctly Southeast Asian architectural identities. The integration of traditional elements into contemporary design demonstrates the enduring relevance of Peranakan architectural principles.
Modern interpretations of Peranakan design face the challenge of maintaining authenticity while meeting contemporary building codes, lifestyle requirements, and sustainability standards. Successful projects demonstrate that traditional design principles can enhance modern architecture while creating environments that celebrate cultural heritage.
Integration of Traditional Elements
Contemporary architects integrate Peranakan design elements through careful adaptation of traditional motifs, color schemes, and spatial arrangements. Modern projects often feature updated versions of five-foot ways, internal courtyards, and decorative tile work that reference historical precedents while serving contemporary functions. These integrations require deep understanding of traditional design principles and their underlying cultural meanings.
Contemporary Shophouse Designs
New shophouse developments attempt to capture the essence of traditional Peranakan architecture while incorporating modern amenities and building technologies. These projects often feature contemporary interpretations of characteristic elements like colorful facades, decorative tiles, and flexible ground-floor spaces. Success depends on understanding the functional and cultural aspects of traditional design rather than merely copying superficial decorative elements.
Challenges in Modern Adaptations
Adapting Peranakan architectural elements for contemporary use presents numerous challenges, from building code compliance to cost considerations. Modern fire safety requirements, accessibility standards, and structural engineering practices often conflict with traditional building methods. Additionally, sourcing authentic materials and skilled craftspeople for decorative elements can be difficult and expensive, requiring creative solutions that maintain design integrity.
Future Trends in Peranakan Architecture
Future developments in Peranakan-inspired architecture likely will focus on sustainable design principles that align with traditional climate-responsive strategies. Emerging technologies may enable more accurate reproduction of traditional decorative elements while reducing costs and environmental impact. Growing interest in cultural identity and place-making suggests continued demand for architecture that celebrates local heritage.
Case Studies of Successful Projects
Several recent projects demonstrate successful integration of Peranakan architectural elements into contemporary design. These case studies show how traditional principles can enhance modern buildings while creating distinctive cultural identities. Successful projects typically involve collaboration between architects, heritage specialists, and community members to ensure cultural authenticity and contemporary functionality.
Peranakan Cuisine and Its Connection to Architecture
The relationship between Peranakan architecture and cuisine reflects the deep integration of cultural practices with built environments. Traditional shophouse layouts accommodated the complex requirements of Peranakan cooking, from specialized kitchen areas to spaces for food preparation and family dining. Understanding this connection provides insights into how architecture supports cultural continuity and community identity through the preservation of culinary traditions.
Peranakan shophouses were designed to support elaborate cooking traditions that required specific spatial arrangements, ventilation systems, and storage solutions. The architecture facilitated not only daily meal preparation but also the grand feasts associated with festivals, weddings, and other cultural celebrations that remain central to Peranakan identity.
Culinary Traditions of the Peranakan Community
Peranakan cuisine represents one of the world’s most sophisticated fusion food traditions, combining Chinese cooking techniques with Malay spices and local ingredients. Traditional dishes like laksa, rendang, and kueh require specialized preparation methods and ingredients that influenced kitchen design in Peranakan homes. The complexity of these culinary traditions demanded architectural spaces that could accommodate multiple cooking methods, extensive food storage, and large-scale meal preparation.
Influence of Architecture on Dining Spaces
Traditional Peranakan shophouses featured dining areas designed to accommodate extended family gatherings and formal entertaining. These spaces often opened onto internal courtyards, creating seamless indoor-outdoor dining experiences suited to tropical climates. The architectural layout facilitated the elaborate table settings and multiple courses characteristic of Peranakan dining, while providing appropriate spaces for different types of social interactions.
Culinary Festivals and Events
Peranakan cultural festivals and culinary events often take place in historic shophouse settings, demonstrating the continuing connection between architecture and food culture. These events showcase traditional cooking techniques while celebrating the cultural heritage preserved in historic buildings. The architectural settings enhance the authenticity of culinary experiences while educating visitors about the integrated nature of Peranakan culture.
Exploration of Peranakan Dishes
Traditional Peranakan dishes reflect the same multicultural influences found in shophouse architecture, combining ingredients and techniques from different culinary traditions. Signature dishes available in historic shophouse restaurants allow visitors to experience the full sensory richness of Peranakan culture. Kim Choo Kueh Chang represents one such establishment where traditional recipes are prepared in settings that honor culinary heritage.
The Role of Food in Cultural Identity
Food serves as a powerful marker of Peranakan cultural identity, with recipes and cooking techniques passed down through generations alongside architectural knowledge and decorative traditions. The preservation of culinary traditions requires appropriate architectural settings that support traditional cooking methods while accommodating modern health and safety requirements. East Coast Road eateries continue this tradition by serving authentic Peranakan cuisine in settings that celebrate cultural heritage.
Frequently Asked Questions
What are Peranakan shophouses?
Peranakan shophouses are unique architectural structures that blend Chinese, Malay, and European influences, originally serving as both commercial spaces and family homes in Southeast Asia.
How did Peranakan architecture evolve?
Peranakan architecture evolved over more than a century, reflecting changing social conditions, available materials, and influences from global design trends, resulting in distinct architectural styles.
What is the cultural significance of Peranakan tiles?
Peranakan tiles are not only decorative but also carry deep cultural meanings, representing family history, prosperity, and artistic traditions within the Peranakan community.
What challenges do preservation efforts face?
Preservation efforts for Peranakan shophouses face challenges due to urban development pressures, requiring innovative solutions to maintain historical authenticity while adapting to modern needs.
How does Peranakan cuisine connect to architecture?
Peranakan cuisine influences the design of shophouses, with layouts accommodating elaborate cooking traditions and family gatherings that are central to Peranakan cultural identity.
Celebrating Peranakan Heritage Through Architecture
The architectural legacy of Peranakan shophouses stands as a vibrant testament to a unique cultural fusion, showcasing not only aesthetic beauty but also historical significance. As modern developments continue to reshape urban landscapes, preserving these structures becomes crucial in maintaining the rich tapestry of Peranakan heritage for future generations.
